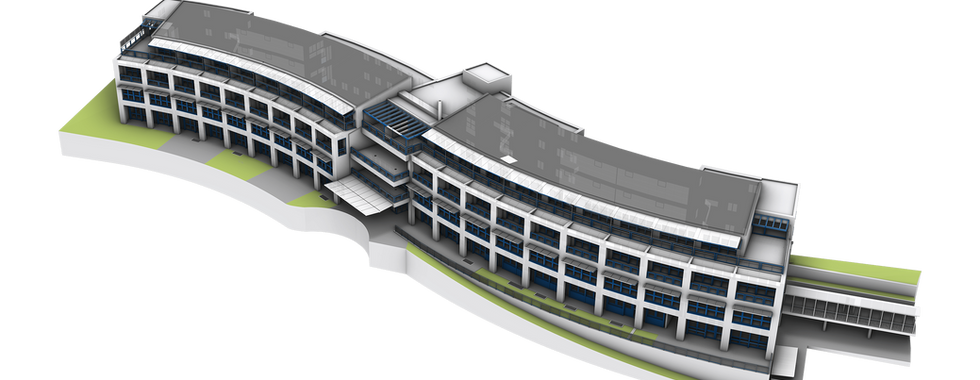Designing for care: Nursing Home
- nataliekandlhofer
- Sep 2, 2025
- 3 min read
Project Key Facts
Location: Switzerland
Building type: Retirement and care home
Project size: 8580 m²
Tools/Software: Archicad
Team size: 3 BIM modelers, 1 Archicad expert
Delivery: 48 working days (including revisions)
Data Basis
Unstructured and georeferenced point cloud in .e57 format
Tools/Software used by our partner
NavVis VLX
Delivered data
3D model in LOD 350 as .pla, .ifc and .BIMx format
2D drawings including:
6 plans (including roof level)
3 cross-sections
1 longitudinal section
4 building elevations
Inclusion of all visible building elements and fixed interior equipment, modeled built-in furniture, sanitary facilities and radiators
3D model of the terrain, accurately reflecting height differences and sorrounding topography
Project description Nursing Home
The Nursing Home project involves the creation of a comprehensive BIM model and detailed 2D documentation for a care home facility located in Switzerland. The building has a wave-shaped floor plan, composed of two curved wings connected by a central entrance block that houses vertical circulation cores (staircases and elevator halls). The structure spans five levels and is situated alongside a body of water, with its layout adapted to the natural terrain elevation, which was carefully considered during modeling.
The building envelope mainly consists of metal curtain walls with panoramic glazing, and its reinforced concrete frame protrudes at certain levels to form terraces and external galleries.
What is the model being used for?
The BIM model will be used for facility management and future renovation planning of the care home.
Were there any difficulties?
Yes, one of the main challenges was the high level of detail required for the metallic elements such as canopies, awnings, metal parapets, railings, grilles, and roller shutters.In addition to the complex metal details, the team had to model:
All built-in furniture;Sanitary installations and radiators;All fixed interior equipment in the designated service rooms;This required high coordination between team members.
Were there any particular challenges in the modeling process?
In areas that were not visible in the point cloud or inaccessible during scanning, the modeling had to be done based on existing architectural drawings and photographic documentation. This required a more in-depth analysis and interpretation of the data, which had a direct impact on the overall project duration and modeling workflow.
What makes the project special?
The unique wave-like architectural form, the integration with the natural terrain, and the extensive use of curtain wall systems make this building architecturally distinctive. Additionally, the accuracy of the As-Built model and its preparation for FM and renovation usage underline the project's value.
Were there any innovative methods or solutions applied?
An innovative approach in this project was the use of the BCF Manager during the modeling process to facilitate detailed coordination and issue tracking within the team. This allowed for efficient communication, early identification of inconsistencies, and streamlined quality control across all stages of model development.
What lessons were learned for future projects?
Even when the point cloud is captured at a high level of quality, but the building is scanned during active operation (with furniture, personal belongings, and household items left in place) this can obstruct visibility and limit access to certain areas. In such cases, a thorough analysis of existing drawings and panoramic images is essential to ensure accurate and complete modeling.
Do you have questions about this project or would you like to discuss a future one with us? Feel free to contact us by email at hello@miviso.com or by phone at +43 512 931824 200.




























Comments