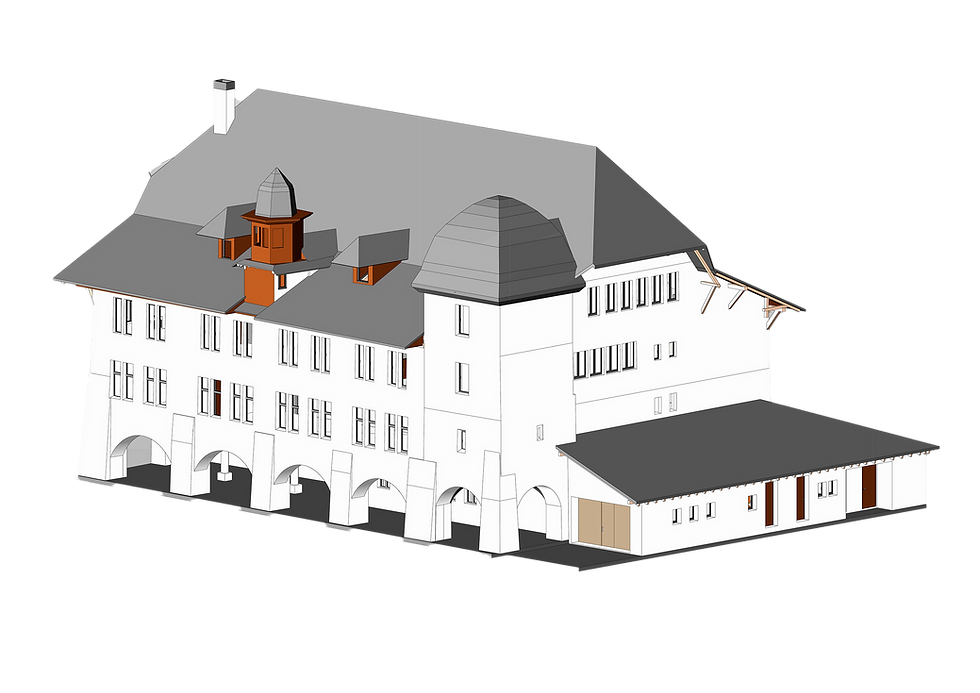Scan to 3D CAD of a Greenhouse Building in Switzerland
- Michael Danklmaier
- Jul 19, 2023
- 1 min read
Updated: Nov 7, 2023
Project Key Facts
Location: Switzerland
Building type: Greenhouse
Project size: 700m² gross floor area, including sections with Technical Building Equipment (TBE)
Tools/Software: Revit
Team size: 1 architect, occasionally 1 Scan to BIM expert
Delivery: 6 working days
Inputs
RGB point cloud, photo documentation and panoramic views
Deliverables
3D model of architecture and structure, including plumbing (700m²), accurately deformed in LOG200-300 "As-Built" RVT 22 file
Our Solutions & Approach
Our partner needed a cutting-edge Scan-to-BIM model to streamline facility management and building administration. Utilizing their advanced laser scanner, they meticulously captured the building's details. We took charge of the intricate task, meticulously analyzing the 3D "as-built" point cloud.
Our mission was clear: craft a top-tier CAD (and partially BIM) model, ensuring it met stringent industry standards. Precision was our priority as we transformed raw scans into a detailed digital replica, capturing every nuance of the structure.
Upon completion, the model didn't just stop at accuracy; we enriched it with specific data, elevating its utility. Seamlessly integrating into the existing CAFM system, our enhanced model became an indispensable tool for effective building management. This case study showcases our commitment to delivering tailored solutions that redefine the standards of excellence in the industry.














Comments