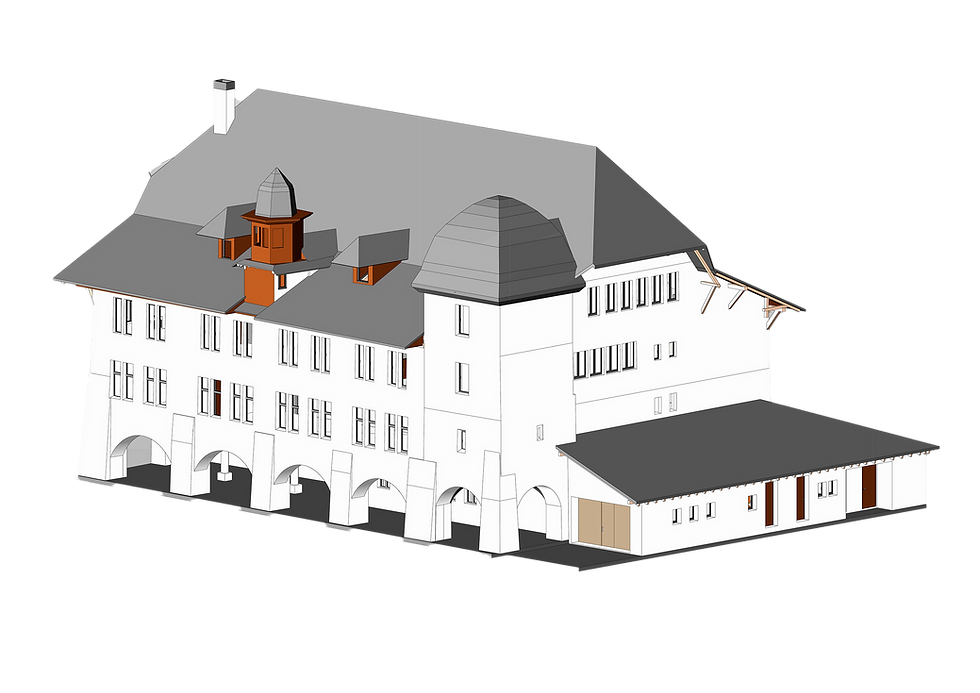Multifamily house
- Apr 17, 2025
- 1 min read
Updated: Aug 12, 2025
Project Key Facts
Location: Switzerland
Building type: Multifamily house
Project size: Approx. 765 m² gross floor area
Tools/Software: ArchiCAD 27
Team size: 4 Architects
Delivery: 5 working days
Inputs
Unstructured and georeferenced point cloud in .e57 format
Tools/Software from our partner
Leica RTC 360 und Leica Cyclone Register 360
Deliverables
Unstructured and georeferenced point cloud in .e57 format
3D model of all visible building components and fixed installations in LOG 350, accurately modeled 'as-built' in ArchiCAD, as well as a 3D model of the property
Project description Multifamily house
The model is being used for the historic preservation of the building, ensuring that all architectural details are accurately documented. A key requirement was to model the facades with the highest precision, allowing only minimal tolerance.
One of the main difficulties in the process was capturing the complex details and irregularities of the historic structure while maintaining the required accuracy. The modeling process also presented particular challenges, such as working with detailed ornamentation, irregular railings, and ensuring that all elements aligned correctly despite possible deformations in the original structure.
Despite these challenges, careful planning and meticulous work allowed us to create a precise and reliable model that meets the project's high standards.






















Comments