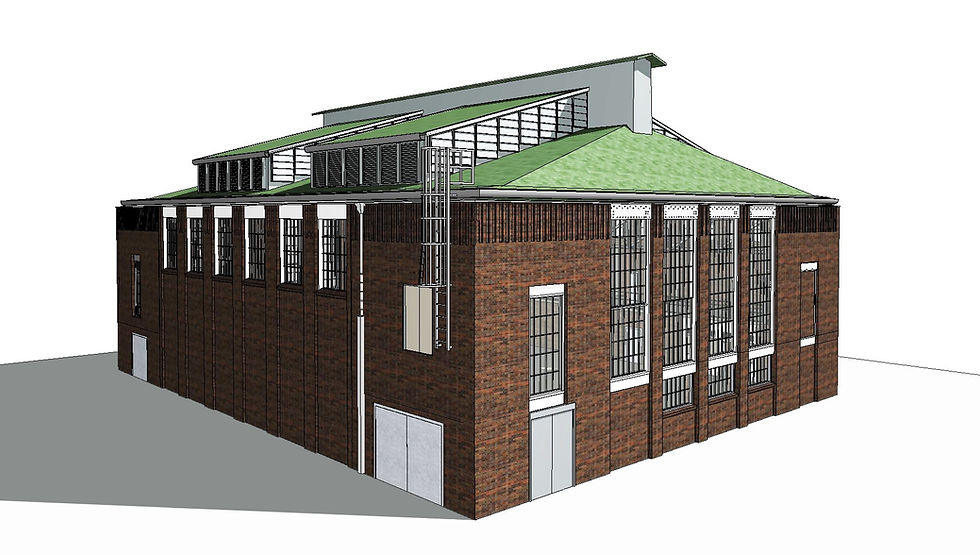Historic tower
- Greta Mager
- Jun 5, 2025
- 1 min read
Updated: Aug 5, 2025
Project Key Facts
Location: Germany
Building type: Historic tower
Project size: 250 m²
Tools/Software: AutoDesk AutoCAD
Team size: 2 Architects
Delivery: 6 working days
Inputs
Unstructured and georeferenced point cloud in .e57 format
Tools/Software from our partner
AutoDesk AutoCAD
Deliverables
2D drawings in dwg and pdf format LOD 300
Project description of the historic tower
A precise 2D plan of a historic tower was created for a listed building to serve as the basis for future renovation measures. The historic tower exhibited typical age-related deformations, which made the modeling technically challenging. The aim was to capture these irregularities precisely and represent them in a reliable model.
It was particularly challenging to make an initial estimate without a panoramic viewer and to produce several georeferenced variants in order to meet customer-specific requirements. Despite these hurdles, the team managed to deliver a clean and accurate result based on high-resolution laser scan data. The model not only documents the current geometry, but also enables well-founded planning of further reconstruction and restoration measures.


























Comments